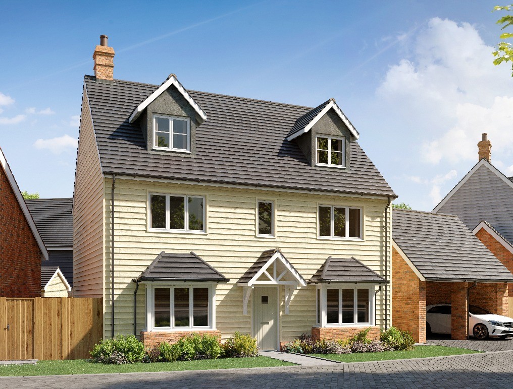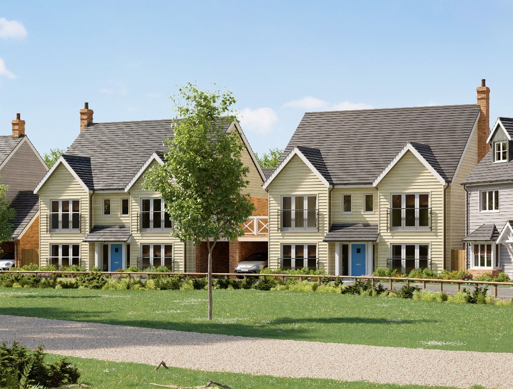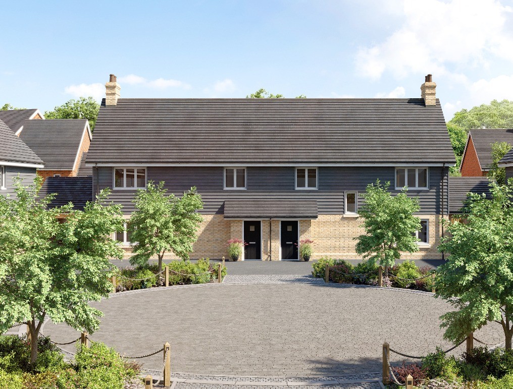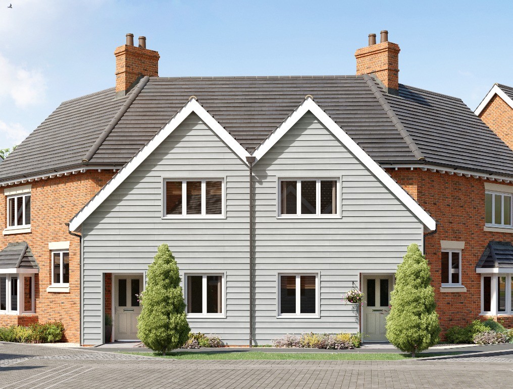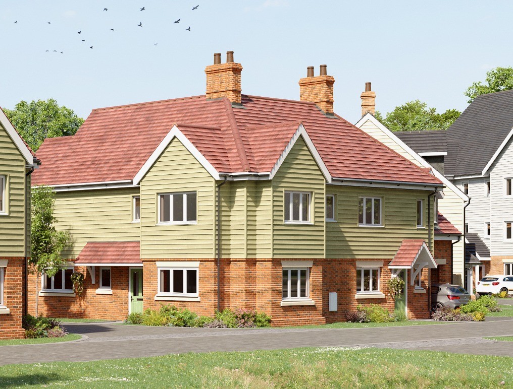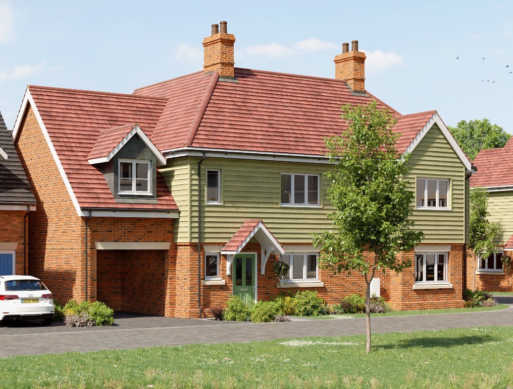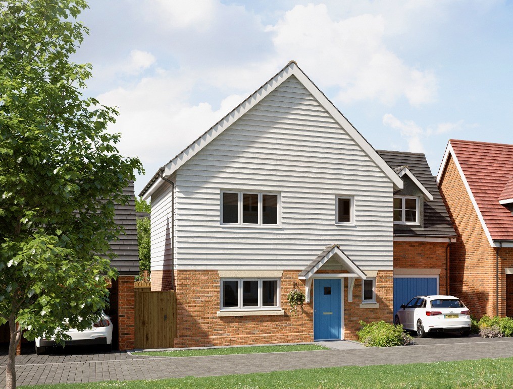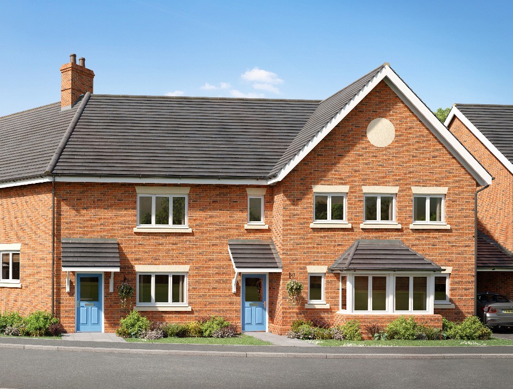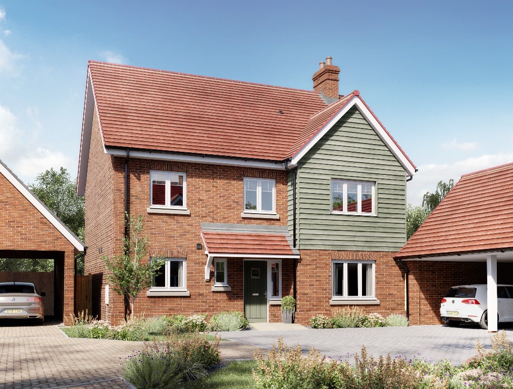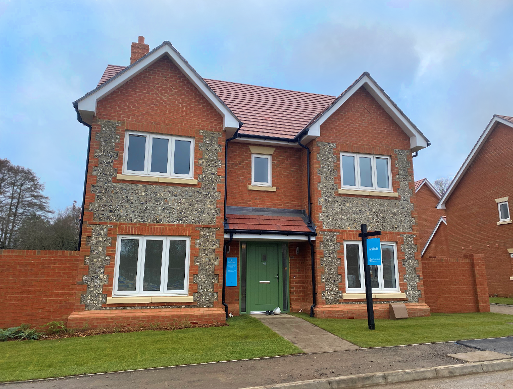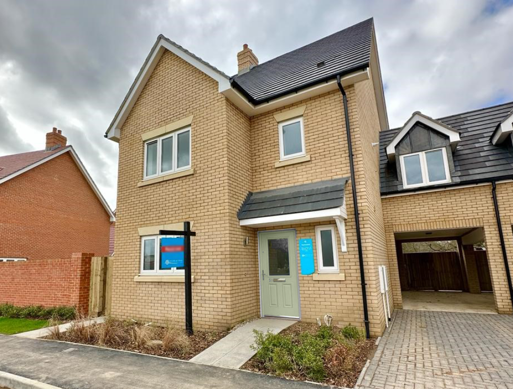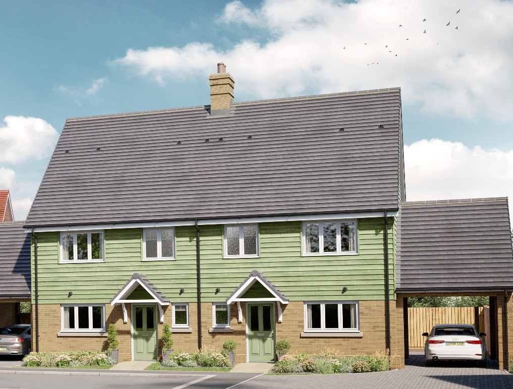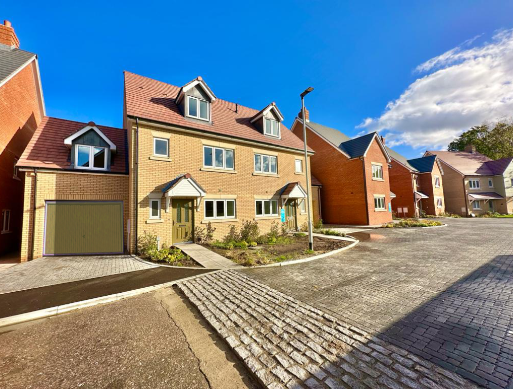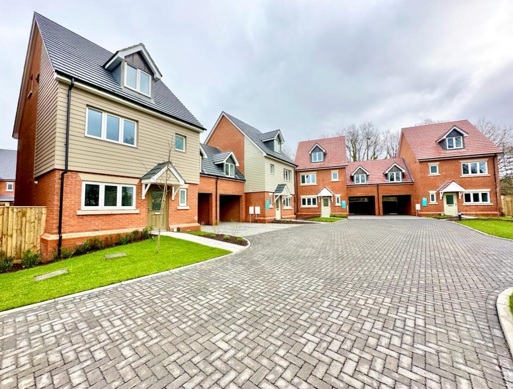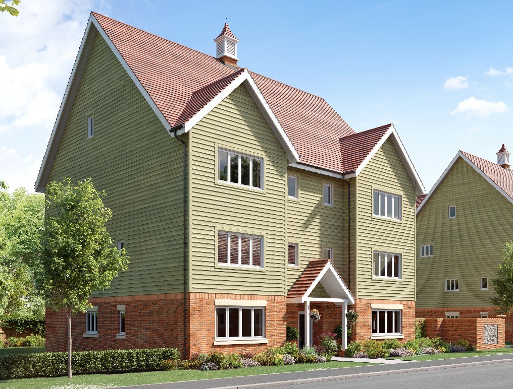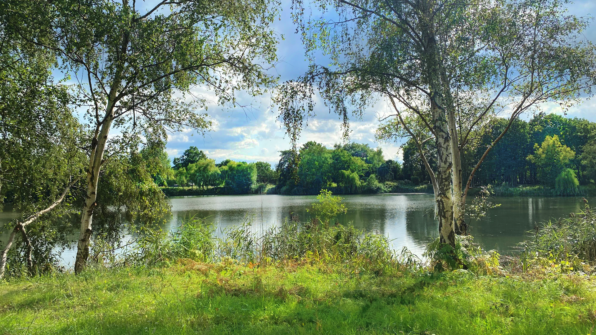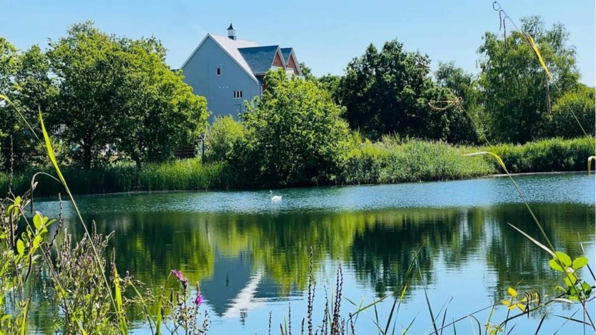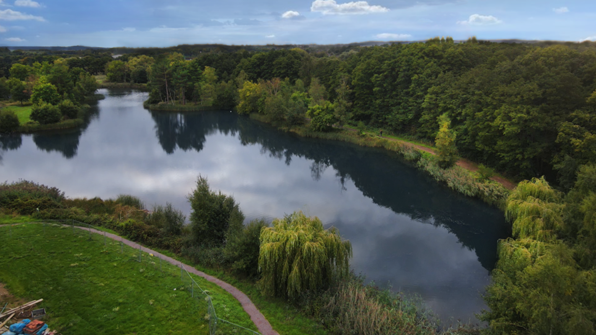

Water's Edge, Camberley

Homes available from £485,000
2-5 Bedrooms
Mytchett Road, Nr Camberley, Surrey, GU16 6AF
watersedge@nkhomes.com 01252 988889
The Helmsley
Available from £485,000
3 Beds | 2 Bathrooms

The Kingfisher
Available from £499,950
3 Beds | 2 Bathrooms

The Gatton
Available from £575,000
4 Beds | 3 Bathrooms

The Garda
Available for £515,000
3 Beds | 2 Bathrooms

The Burford
Available from £615,000
4 Beds | 2 Bathrooms

The Lavenham
Available from £565,000
3 Beds | 2 Bathrooms

The Ontario
Available from £675,000
4 Beds | 3 Bathrooms

The Kingham
Available from £675,000
4 Beds | 2 Bathrooms

The Brighton
Available from £700,000
3 Beds | 2 Bathrooms

The Osprey
All Reserved or Sold
3 Beds | 2 Bathrooms

The Burford 2
All reserved or sold
4 Beds | 2 Bathrooms

The Albury
All Reserved or Sold
4 Beds | 2 Bathrooms

The Cartmel
All Reserved or Sold
3 Beds | 2 Bathrooms

The Cheltenham
All Sold
4 Beds | 3 Bathrooms

The Gatton 2
Sold
4 Beds | 3 Bathrooms

The Portmeirion
All Sold
4 Beds | 3 Bathrooms
Introducing Water's Edge, an exceptional lakeside community, offering a range of thoughtfully designed newly built homes in Surrey. This new build development presents a collection of three, four, and five-bedroom new houses for sale in Camberley, providing residents with an unparalleled living experience.
A PERFECT LOCATION
Homeowners and their four-legged friends are settling into life by the Water’s Edge at this exciting Surrey development. Our new homes in Camberley are ideally positioned in 6 hectares of Suitable Alternative Natural Greenspace (SANG land). With 2.3 kilometres of circular walking and cycling paths around the lakes right on your doorstep, there is plenty to explore with all the family.
Many homes are now occupied, and this growing community is evolving into an established haven by the lakeside, with many homes benefitting from breathtaking views across the water. But don’t take our word for it, why not visit our Camberley new homes for yourself, and find out what makes this picture-perfect setting the ideal place to make your new home?
ENERGY-EFFICIENT NEW HOMES
New home buyers save up to £168 a month on average under Ofgem’s new price cap*
All our new build developments combine style, comfort and sustainability, and are constructed with high levels of attention to detail, with special attention paid to new home energy efficiency.
Our new homes in Camberley come with electric car charging points, an excellent insulation standard, and an energy efficiency rating of B. As such, less energy is wasted, meaning your energy bills could be 55% lower than when you purchase an older, less energy-efficient house.
Not interested in Camberley? Browse our houses for sale in Ripley and Cranleigh, and our other new build developments.
LIVING IN CAMBERLEY
Just a stone's throw from our new homes in Camberley, Frimley Lodge Park is a short walk along the canal between Mytchett and Frimley Green, with playgrounds for the children to enjoy. There are also cafes and a miniature steam railway.
You can also enjoy walking or cycling down the towpath of Basingstoke Canal which runs through the town and stretches 31 miles, with 29 working locks and over a dozen waterside pubs to explore.
Less than five miles away, the largest freshwater lake in Hampshire, Fleet Pond, is a designated Site of Special Scientific Interest, and Frensham Ponds and Virginia Waters are beautiful and scenic locations close by for weekend walks.
MORE INFORMATION
Our houses for sale in Camberley are perfectly situated with great commuting links, where you can stay connected to city life, from an oasis of calm.
A joint development by Nicholas King Homes and A2 Dominion.
*Indicative figures based on HBF report, published 25th January 2024
OUR OTHER SURREY DEVELOPMENTS
Living in Surrey offers a perfect blend of natural beauty, cultural heritage, and modern amenities. With its lush green countryside, charming villages, and vibrant towns, our Surrey developments provide easy access to a peaceful and picturesque setting.
The county is known for its excellent schools, high-quality healthcare facilities, and a strong sense of community. Find out more about our new homes in Surrey, including our houses for sale in Ripley and new homes in Cranleigh.
Introducing Water's Edge, an exceptional lakeside community, offering a range of thoughtfully designed newly built homes in Surrey. This new build development presents a collection of three, four, and five-bedroom new houses for sale in Camberley, providing residents with an unparalleled living experience.
A PERFECT LOCATION
Homeowners and their four-legged friends are settling into life by the Water’s Edge at this exciting Surrey development. Our new homes in Camberley are ideally positioned in 6 hectares of Suitable Alternative Natural Greenspace (SANG land). With 2.3 kilometres of circular walking and cycling paths around the lakes right on your doorstep, there is plenty to explore with all the family.
Many homes are now occupied, and this growing community is evolving into an established haven by the lakeside, with many homes benefitting from breathtaking views across the water. But don’t take our word for it, why not visit our Camberley new homes for yourself, and find out what makes this picture-perfect setting the ideal place to make your new home?
ENERGY-EFFICIENT NEW HOMES
New home buyers save up to £168 a month on average under Ofgem’s new price cap*
All our new build developments combine style, comfort and sustainability, and are constructed with high levels of attention to detail, with special attention paid to new home energy efficiency.
Our new homes in Camberley come with electric car charging points, an excellent insulation standard, and an energy efficiency rating of B. As such, less energy is wasted, meaning your energy bills could be 55% lower than when you purchase an older, less energy-efficient house.
Not interested in Camberley? Browse our houses for sale in Ripley and Cranleigh, and our other new build developments.
LIVING IN CAMBERLEY
Just a stone's throw from our new homes in Camberley, Frimley Lodge Park is a short walk along the canal between Mytchett and Frimley Green, with playgrounds for the children to enjoy. There are also cafes and a miniature steam railway.
You can also enjoy walking or cycling down the towpath of Basingstoke Canal which runs through the town and stretches 31 miles, with 29 working locks and over a dozen waterside pubs to explore.
Less than five miles away, the largest freshwater lake in Hampshire, Fleet Pond, is a designated Site of Special Scientific Interest, and Frensham Ponds and Virginia Waters are beautiful and scenic locations close by for weekend walks.
MORE INFORMATION
Our houses for sale in Camberley are perfectly situated with great commuting links, where you can stay connected to city life, from an oasis of calm.
A joint development by Nicholas King Homes and A2 Dominion.
*Indicative figures based on HBF report, published 25th January 2024
OUR OTHER SURREY DEVELOPMENTS
Living in Surrey offers a perfect blend of natural beauty, cultural heritage, and modern amenities. With its lush green countryside, charming villages, and vibrant towns, our Surrey developments provide easy access to a peaceful and picturesque setting.
The county is known for its excellent schools, high-quality healthcare facilities, and a strong sense of community. Find out more about our new homes in Surrey, including our houses for sale in Ripley and new homes in Cranleigh.
Mytchett Road, Nr Camberley, Surrey, GU16 6AF
Email: watersedge@nkhomes.com
Call: 01252 988889
Daily 10am - 5pm
House types
The Helmsley
The Kingfisher
The Gatton
The Garda
The Burford
The Lavenham
The Ontario
The Kingham
The Brighton
The Osprey
The Burford 2
The Albury
The Cartmel
The Cheltenham
The Gatton 2
The Portmeirion
Site plan
When viewing the interactive siteplan, once zoomed in scroll to the right to view the plots. Click on a plot to view more details.









