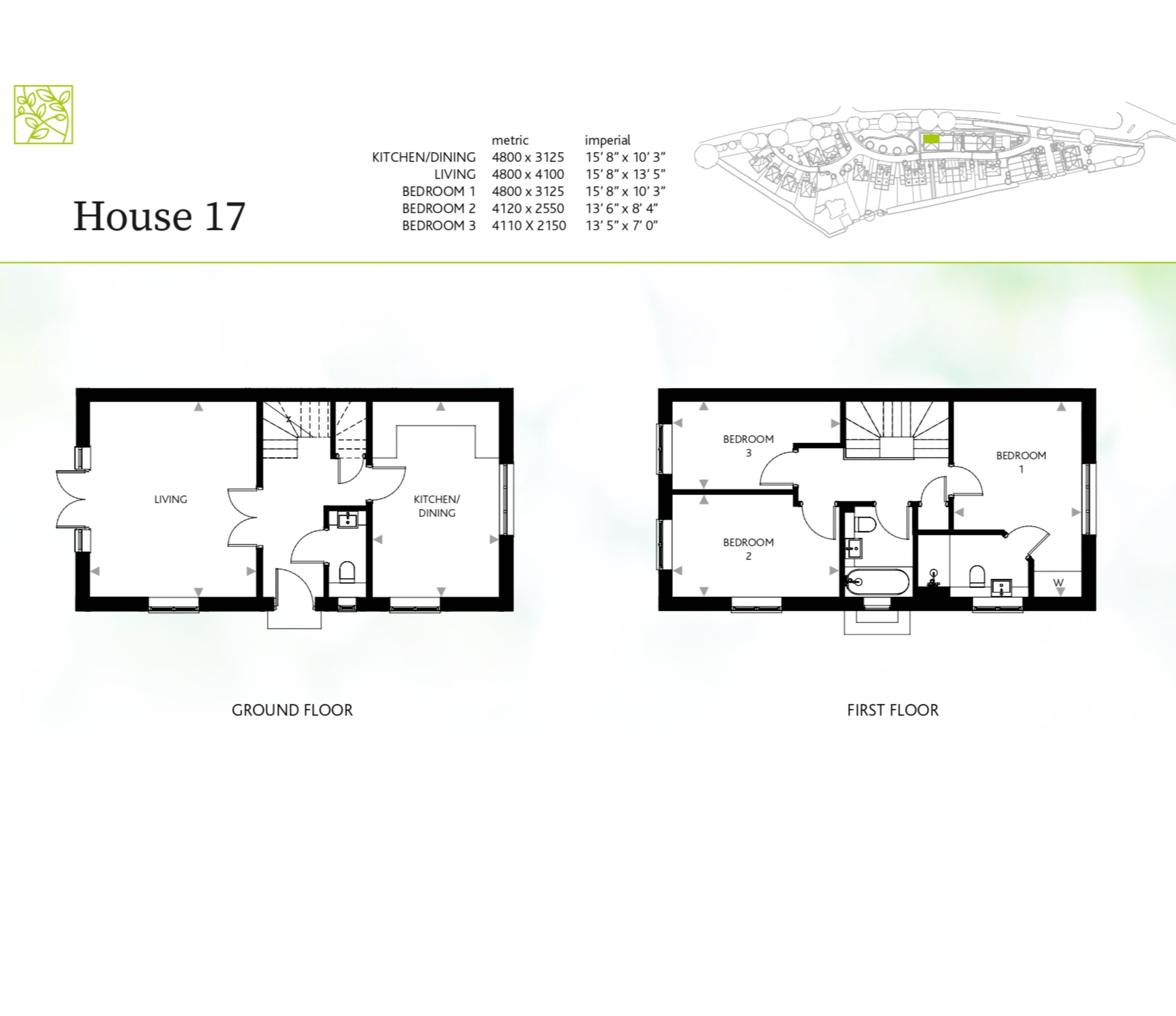

House 17

Sold
3 Bedrooms
Burnt Common Lane, Ripley, Woking, Surrey, GU23 6HD
oldlandsgrange@nkhomes.com 01483 340776 Opening Times: Open daily 10am - 5pmHouse 17 is a double three-bedroom house for sale in Surrey. The dual aspect kitchen includes all integrated appliances and the spacious living room has a set of French doors out on to the garden. Upstairs there is a family bathroom, further storage and three good size bedrooms with ensuite and built in wardrobes to the master.
You can also view our four-bedroom house, our two-bedroom house, and our other three-bedroom house.
Looking for something different? Check out our new homes in Berkshire, including new houses in Windsor and new houses at Westwood Grove.
Oldlands Grange, Ripley - House 17
Burnt Common Lane, Ripley, Woking, Surrey, GU23 6HD
Email: oldlandsgrange@nkhomes.com
Call: 01483 340776
Open daily 10am - 5pm
House 17 is a double three-bedroom house for sale in Surrey. The dual aspect kitchen includes all integrated appliances and the spacious living room has a set of French doors out on to the garden. Upstairs there is a family bathroom, further storage and three good size bedrooms with ensuite and built in wardrobes to the master.
You can also view our four-bedroom house, our two-bedroom house, and our other three-bedroom house.
Looking for something different? Check out our new homes in Berkshire, including new houses in Windsor and new houses at Westwood Grove.
House 17 Plots
Plot
Status
Price
House specification
Kitchen & Utility
· Contemporary fitted kitchens in a range of colours*
· Stone worktops and upstands* (excl. utility)
· Under mounted 1 ½ bowl stainless steel sink with mixer tap
· Stainless steel double oven to 4 bedroom homes
· Stainless steel single oven to 2 and 3 bedroom homes
· Large 4 zone induction hob to 4 bedroom homes and regular 4 zone hob to 2 and 3 bedroom homes
· Extractor hood
· Integrated dishwasher
· Integrated fridge freezer
· Integrated washer dryer to homes with no utility
· Under-cabinet LED lighting
· Soft close doors and drawers
· Plumbing for washing machine/tumble dryer to the utility room or cupboard
* Choices are offered subject to stage of construction at the time of reservation, and available from Nicholas King Homes range.
Bathrooms, ensuites & cloakrooms
· White sanitaryware throughout, accessorised by stylish chrome taps and showers
· Vanity units for storage are fitted in bathrooms, en-suites and cloakroom
· Heated chrome towel rails
· Showers with chrome/glass screens with overhead shower and handset
· Showers are fitted over baths (where there is no separate shower within the bathroom) with chrome/glass screens
· Ceramic wall tiles, full height around bath (where overhead showers are present) and shower enclosures with half height to all other walls where sanitaryware fitted*
· Amtico flooring
· Mirrors to bathroom and en-suite
· Shaver sockets to bathroom and en-suite
* Choices are offered subject to stage of construction at the time of reservation, and available from Nicholas King Homes range.
Heating & Electrical
· Gas fired central heating throughout
· Underfloor heating to ground floor with radiators to first floor
· Downlights to kitchen, hall, bathroom, en-suites and cloakroom, with pendant lighting elsewhere
· BT router point and TV connection Sky Q compatible
· Fibre highspeed broadband
· Light switches and sockets in chrome downstairs with white to first floor
· Living room, kitchen and all bedrooms have a socket with USB port for easy charging
· Smoke and carbon monoxide alarms
Interior Décor
· Internally painted throughout in white providing a blank canvas
· Stylish internal doors (painted in white gloss) come with polished chrome ironmongery
· Fitted wardrobes to the master bedroom and bedroom 2 in four bedroom homes
External
· Power and light to garages
· Lighting to car barns
· Lighting to front and rear with external waterproof socket to rear patio area
· Rear gardens fully laid lawn with patio
· External tap
· Close-board fencing to a height of 1.8 metres between properties
· 7kw car charging point to each home
· Block paved driveways
· Development landscaping to be completed in accordance with local authority approval
· The Oldlands Grange management company has been formed to maintain communal landscaped areas roads and communal lighting. Each homeowner will contribute to the management costs and become a shareholder of the company




























